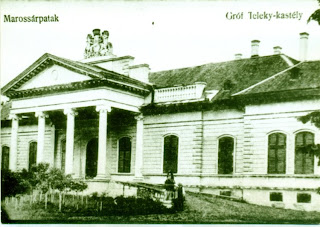Gurghiu (Hungarian:
Görgényszentimre, German:
Görgen) is a commune in Mureş County, Transylvania, Romania. It is located on Gurghiu River, tributary of the Mureş River, 14 km east of Reghin. Of the ten villages components of the commune, ethnic Romanian population is predominant in nine of them, while in Glajărie village Hungarians constitute an absolute majority.
Gurghiu was documentary attested in 1248 under the name of Gurgen, and over time has been mentioned in documents written in Latin, Romanian or Hungarian under different names as Gőrgény, Gergin, St. Emrich, Gergen, Geurgény, Girgn, Görgen, Villa sancti Emerici, Gurgiu-a-Sint-Imbrului, Giurgiu Sânt Imbrului, Gurghií, Gurdghiu. Some linguists and ethnologists suggest that the name is of Petcheneg origin, meaning 'hornbeam forest'. In the Middle Ages there existed a medieval fortress on a hill 500 m high, that served as favorite residence of the principles of Transylvania, and as the meeting place of the Diet of Transylvania.
Between 1642-1643, Prince Rákóczi György I built a
curia at the foot of the mountain. It came very often for hunting in Gurghiu, a domain which in those days was a princely property belonging to the Treasury of Transylvania. Due to health problems, the prince did not want to climb each time to the fortress on the hill, so that construction raised the hill. It was a building with a floor, with about 20 rooms, built under the guidance of an architect of the prince. Rákóczi was very concerned of this project, so he called foremasters and artisans from several cities of Transylvania. The stones which were used to build the windows' frames were made in Cluj, which at the time had the most famous sculptors in stone. By the end of the 17th century, the area remained the property of George Rakoczy I, then again in possession of the Treasury.

In 1730, the masters of that time have built in the courtyard of the castle a small Roman-Catholic church, which served as a chapel. The church interior was decorated with baroque frescoes. In 1734, the estate was rented for 99 years by
Bornemissza, a Catholic Szekely family, that have accomplished the building the castle. Using materials from the ruins of the citadel on the hill, they built the rest of the buildings and the castle chapel, and in 1740 they arranged an arboretum and various species of trees, but indigenous and exotic.

In the 18th century, Bornemissza family was very famous in Transylvania. The most important family member was Bornemissza János, who was Chancellor of Transylvania, second in the political hierarchy after the Governor. Taking full advantage of this position, the chancellor has obtained many favors, bringing more wealth to his family. The rent period ended in 1830, at which point began a long series of lawsuits between Bornemissza family (raised in the meantime to the rank of barons) and state. The trials lasted until 1872, when the barons lost the domain to the State. Construction of the castle was not only investment but noble family. They also had a glass manufacturing in Glăjari, where worked craftsmen from Moravia, porcelain, paper and spirit factories, Catholic schools and parish houses, investments for which they received compensation from the state. After a trial that lasted 27 years, Bornemissza tenant was compensated by the state with the amount of 500 thousand florins, and the area remained under state ownership.

In 1880, the domain was transformed into a hunting castle hunting for Prince Rudolf Josef of Austria, the building being refurbished for the needs of Habsburg prince. Coming often in Gurghiu for hunting, he fell in love with the picturesque area and held himself hunting parties and outdoor baroque music concerts.
The royal hunting castle did not enjoy too many years of glory. They say that the imperial family was cursed by the monks of the Order of Saint Benedict, after they been ousted by the emperor from 'their holy headland' in the Adriatic. For Rudolf, the curse has became a passionate crime. Prince committed suicide because the king forbade the relationship with the beautiful Czech ballerina, Maria Vetsera, vehemently rejected his son's intention to divorce his wife. Legends say that the prince planned to retire with his young mistress to Gurghiu because was very fond of this area, but in a moment of mental aberration, shot Maria in sleep then committed suicide.
The Royal period ended with the death of the prince, in 1893. Then there existed a famous preparatory school for foresters and specialists in hunting, where taught teachers who came from various parts of the Habsburg Empire. By building of a new forestry school, the hunting castle became a museum.
Although the current state of the building is very poor, have preserved many elements both of the Renaissance and the Baroque period, being one of the best preserved buildings of the era, in Transylvania. Castle is one of the most representative baroque castles built here.
Images from
here and
here.






















































