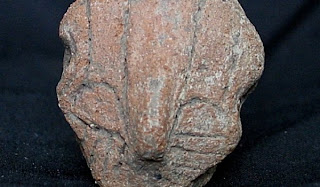Banloc (Hungarian: Bánlak, German: Banlok) is a commune in Timiş County, Banat, Romania. The village was first attested on 13 May 1400 in a document given by the copyist of Cenad as "Byallak" and for almost two centuries (1552-1716) became the summer residence of the Ottoman Pasha of Timişoara. In 1716, the Banat was conquered by the Austrians. The Banloc estate became the property of Croat Ban Draskovici and in 1783 was sold to Count Lázár (or Lazarus) Karátsonyi of Beodra (today Novo Miloševo, Serbia).
In 1793 the Count built the manor and during the 19th century and in the first years of the 20th century the buildings and the park enjoyed many improvements. At the end of WWI, the Serbians occupied the manor and devastated it. Covered in debts, the last count – Keglevich Karátsonyi Imre – sold in 1935 the remains of the domain, including the manor and the park to the ex-Queen Elizabeth of Greece, the sister of King Carol II of Romania. She renovated the entire complex, so the castle knew it’s last period of glory.
U-shaped, the Banloc castle is a Renaissance-style massive building with thick walls (approx. 1.25 m) of burnt brick, with the main façade facing south and at north with two wings forming a terraced courtyard. On the south façade the sole ornament was the Karátsonyi family crest carved in stone. The heraldic insignia was retained after the castle became property of the House Royal Romania, and was taken down after 1948. Compared with the simplicity of the south facade, the north façade - especially the two wings enclosing the yard - shows several elements of decoration: Baroque windows, alto-reliefs with well-defined themes (motives and heraldic themes inspired by Greek and Roman mythology) embedded in the masonry.
In addition there are 18th century iron decorations and the wrought iron lamps (one on each corner of the court) with the year 1793 specified on them. The wooden gates are provided with 18th century iron hardware and above there is a different themed alto-relief for each entry. The castle has basement, ground floor, first floor and attic. Each floor has a central large room, two rooms at left and two at right, and three rooms on each left and right wing.
An article appeared in "Dacia" newspaper in 1939 said: "Banloc’s beauty is given by the park which takes a good part of the right wing of the village, ending its surrounding walls – like ones of a castle - in the center. At the crossroad of the alleys there are Roman statues and lapidary inscriptions, chiseled in the first decades after the conquest of Dacia, taken from Sarmizegetuza after a german paleography study enlightens me. Among the lines of trees, sit in circles and connected with the cemented wounds, one of the 100 acacia, brought to America by Maria Thereza (1740-1780). Banloc Castle walls have a Gothic sweetened line with the arrow pointed top, in front of the park. It was built on the old ground in 1783."
In 1948, immediately after the Communists seized the power in Romania, the Queen left and the manor was devastated, the statues were vandalized, and the archives and the library were burnt. Between 1950 and 1997 the building and its land were successively used as a headquarters of the agricultural association, care home for the elderly, orphanage or local school.
Photos from Wikipedia.
Vedere generală
3 days ago

















