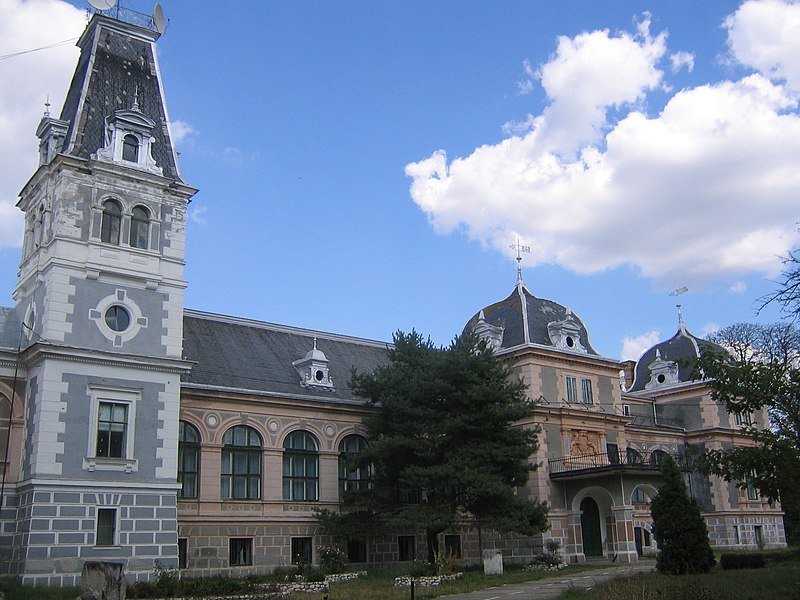Macea (Hungarian: Mácsa; German: Matscha) is a commune in Arad County, Romania, composed of two villages, Macea and Sânmartin. It is located 23 km from Arad and 6 km from Curtici.
Although the traces of settlements on this place are very old, traces from the Neolithic and from the Bronze Age having been found on its territory, Macea was first mentioned in documents only in 1380, while Sânmartin in 1477. The Macea domain belonged over time to many Austrian, Hungarian or Montenegro noble families. After the wars concluded with the peace treaties from Karlovitz (1699) and Passarovitz (1718), the Imperial administration from Vienna donated or sold the Macea domain several times. Thus, Macea belonged since 1715 to the Edelspacher family. Sigismund Edelspacher sold part of its properties to Arsenie Ciarnoievici, a Serbian noble from Montenegro. He and his son contributed to the release of Banat under Ottoman occupation and were ennobled by the House of Habsburg.
The first design of the castle dates from 1724. Yhe arboretum was then the main attraction of the domain. After his second marriage, Pavel Cernovici - Arsenie Ciarnoievici's nephew - retired to Macea. Cernovici was preoccupied with planning the reconstruction of the castle. The Macea Castle was built in a neoclassical style with a single level and a rectangular plan, in the first part of the 19th century and it has a sober architecture. Both the front and the back terrace are guarded by columns with Doric capitals.
Pavel's son, Petru, became a deputy. His connections with the Serbian and Romanian national movement leaders, but also with a number of foreign diplomats in Belgrade have been seen with bad eyes by Austrian police and fell into disgrace. In 1862, the castle was lost during a cards game. The new owner, Count Karolyi of "Nagy Karoly", was one of personalities of Hungary. Between 1862 and 1886, it was built the second wing of the castle, much larger, with eclectic elements. That gives the entire building a French style look.
The arboretum and the botanical garden were designed by the famous gardener Joseph Prochaska. He arranged the garden, built a fountain and a swimming pool, a tennis court, alley and brought many plants. After the First World War, both the park and castle went through a period of regression. In 1939, the park has come into possession of a doctor, which cleared over 10 acres of forest. The first large-scale repair of the castle was made in 1956. Only in 1968 the garden and the arboretum were declared a dendrological park and protective measures were taken for maintaining and and redevelopment. Subsequently, the complex became the siega of a local agricultural association, then in the castle was moved a school for children with disabilities.
After the Revolution, the "Vasile Goldiş" University in Arad renovated the castle and the botanical garden - with a surface of over 20 ha. Currently, saved from ruin, the Macea castle hosts international events - scientific Congresses, symposia, research meetings.
A few days ago, the first hunting museum in Western Romania opened to the public at the Macea Castle. The trophies on display include some awarded gold medals in national competitions or animals coming from the Socodor game fund, killed during Nicolae Ceausescu’s hunting trips. The museum is the third in the country, after those in Posada and Sibiu. The trophies on display in the museum include stags, wolves, bears, wild boars, foxes, lynxes and a number of birds. Alongside the trophies, visitors can see images of the animals in their natural habitat, hunting rifles or various hunting objects.
Vedere generală
6 days ago




















































