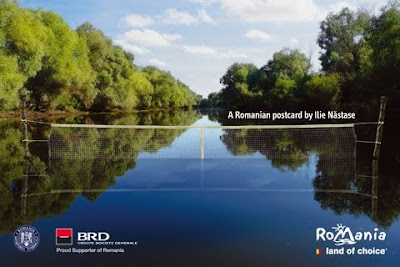
The Palace was partly built on top of the ruins of the medieval princely courts, mentioned in a document of 1434, and partly on top of the foundations of the former (neoclassical) palace, dated to the time of ruling prince Alexandru Moruzzi (1806-1812), rebuilt by ruling prince Mihail Sturza (1841-1843) and finally demolished in 1904. It was from this later building that the Palace inherited the legend of the 365 rooms, as many as the days within one year. Actually, the palace counts 298 rooms and has a total room surface of about 36000 m².

The edifice was built between 1906 and 1925, it is designed in flamboyant neo-Gothic style, and is the most outstanding work of Romanian architect I.D. Berindei. In 1926 the Palace of Culture was opened by Ferdinand of Hohenzollern, the second king of modern Romania. During World War II, the Palace sheltered German troops, and then Soviet troops. Until 1955, the building housed the County Law Court, which had the furniture ordered from “Maple House” in London. Between 1975 and 1977 the wood bridging from the last floor was replaced with a cement one, fixed with steel netting. The new bridging sustained the monument during the earthquake of 1977, but the bridging from the first floor, the walls, the ornaments and the relief works were affected. Unfortunately, the consolidation and renovation works are not finished yet.

The entrance of the palace is through a great donjon tower, with crenels and alcoves dominated by an eagle with open wings. In the tower there is also a carillon clock that has an eight bells assembly that reproduces “Hora Unirii” (Hora of the Union) song every hour. In spite of its archaic-looking design, the Palace was designed so to integrate modern materials and technologies. Thus, the stone blocks were replaced with light and much cheaper materials. Besides, some rooms were decorated using a special material licensed by Henri Coanda, under the name of bois-ciment and imitating the oak wood. Decorative ironmongery elements are also remarkable and they can be admired for instance on the doors of the Voivodes’ Hall. The building was also equipped with high-tech facilities for those times, such as electric lighting, (pneumatic) heating, ventilation system, thermostat, vacuum cleaners, which were all directed from the machinery room, at the underground level. Taking also into account the 14 fires that affected the previous buildings, Berindei treated the wooden structure of the attic with an ignifugeous product called orniton, while for the roof he used a special material, named eternite.

The Moldavian History Museum is located at the ground floor, in the West side, being the continue of the Antiquity Museum founded by Orest Tafrali in 1916. It has four sections, prehistory and ancient history, medieval history, modern history and contemporary history, presenting the main aspects of the development of the communities in the area from the Paleolithic time to the World War II.

The Moldavian Museum of Ethnography was founded in 1943, being located in the West side of the Palace, at the first and the second floor. One can admire here the objects used by the inhabitants of Moldavia in their every day activities: in agriculture, viticulture, raising animals, fishing, hunting, apiculture. One can also see interiors of peasant houses, devices used for pottery, weaving, wood processing, mask collections, traditional costumes. Many of these exhibits have more than 100 years old.

The Museum of Art is at first floor and it continues the oldest pinacoteque in the country that existed along with the first modern Romanian university of 1860. The Museum of Art has 24 rooms for permanent exhibitions, arranged in three galleries (universal art gallery, Romanian modern art gallery and contemporary art gallery) and has in its artistic patrimony over 6 000 works, among which almost 2500 are graphic works and 470 are sculptures.

The Museum of Science and Technology is located on the ground floor of the Palace, in the East side, and is named after the great savant from Iaşi, Ştefan Procopiu. Founded in 1955, the museum has four sections: energetic, telecommunications, mineralogy – crystallography, recording and replaying of sounds. The foundation of a section that comprises a collection of computers is also under discussion.
Besides the four museums, The Palace of Culture presents some other attraction points. One of them is the Gothic Room, where can be admired the mosaic that presents a medieval “bestiarum” (gryphons, bicephalous eagles, lions). There is also the Voivodes' Room, located at first floor, where there are the portraits of Moldavia’s rulers and Romania’s kings, starting with Decebal and Traian, paintings made by Ştefan Dimitrescu and his students. Then there is „Henri Coandă” Room, which was named after the carvings and relief works made by the famous Romanian inventor of a cement invented by him. On the right there is the “Turnul de Strajă” (the Watch Tower), reminiscence of the Royal Court of Iaşi, along with the galleries underneath the court of the palace. On the left there is a collection of capitals and other stone architectonic elements grouped in a lapidarium. The hall is superposed by a glass ceiling room, where initially a greenhouse was arranged. In front of the the palace there is the equestrian statue of Stephen the Great, framed by two Krupp cannons, trophies from the Independence War.
Here you can see some panoramas.
















































