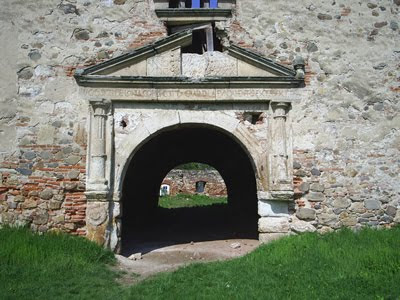The Mikó Fortress, with its Italian-style bastions and regular geometrical plan, built in late Renaissance style, is the oldest and most important monument of Miercurea-Ciuc. It bears the name of its builder, Hidvégi Mikó Ferenc (1585-1635), in the documents of time being referred as the New Mikó's Citadel. The fortress construction began in 1623, ten years after Mikó Ferenc became the supreme master of Szekely seats (counties) Ciuc, Gheorgheni, and Casin. Leading figure in political life of Transylvania in the early 17th century, Mikó Ferenc, besides this function was also the prince Gabriel Bethlen's adviser, a diplomat and a columnist.
The building of the castle with a quadrilateral plan (75x70 m) was completed probably in the thirties of the 17th century. The first written document proving the existence of the fortress dates from 1631. Mikó received as a gift from Gabriel Bethlen the Szereda princely domain field and the approval for the construction of the citadel. However, his heir Mikó József was sued by Pánczélos István and Balázs from Martonfalva because his father has acquired their lands without compensation when building the citadel. After 1636 the citadel passes to Damokos Tamás, Ciuc county supreme.
On 21 October 1661, the Turkish-Tatar army led by Ali, pasha of Timişoara, invaded Ciuc county and occupied and burned the citadel. Is was reconstructed between 1714-1716 under Imperial General Stephan Steinville, as is certified in a stone inscription placed above the entrance gate of the citadel. In 1735, the Austrian colonel and engineer Johann Conrad Weiss made the plan of the citadel, the oldest known so far, which is an important document on the history and construction stages of the fortress.
Around the rebuilt fortress the Austrians developed a defense system with four Italian-style bastions, whose traces are still visible on the southern side. On the west side was built a store for gunpowder and the south-western bastion was transformed into a chapel. The chapel ceiling is decorated with late Baroque stucco decorations and the Gothic windows frames is the result of subsequent processing. The ground floor rooms have dome shaped semi-cylindrical ceilings, with dual radial curvature groins. Demarcation of levels is marked out by a belt of carved stone. Every stronghold, at the height of the bridge, has shooting goals.
The reinforced fortress was an important strategic point on the eastern border of the Habsburg Empire. Until the organization of Szekler border regiments (1764), it hosted barracks for the Imperial troops, and thereafter until 1849, headquarter of 1st Székely Border Regiment commander. During the Revolution of 1848-1849 it was headquarter of the Szekler revolutionary army leader, Gál Sándor. After the defeat of the revolution, the citadel remained in use of the army. In 1890 was built on one side and another of the gate-stronghold a building, which was demolished in 1990.
In the 1880s was filled the castle moat. By the mid-twentieth century, with little interruption, the fortress was used by the military. In 1970, after a general restoration, in the fortress was moved the Ciuc Székely Museum, founded in 1930.
Images from Wikipedia.
Vedere generală
6 days ago






















































