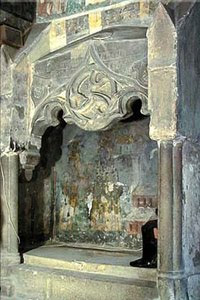Neamţ Citadel (Romanian: Cetatea Neamţ) is a medieval fortress located near Târgu Neamţ, Neamţ County, Moldavia, Romania.
Lack of reliable information on the origins of Neamţ Fortress had resulted in several hypotheses whose reliability was often questioned. A number of prestigious historians and philologists, as A.D. Xenopol, B.P. Hasdeu, D. Onciul etc., said that - according to the papal bull of 1232 - the Teutonic Knights of Bârsa had built between 1211-1225 on the eastern slope of the Carpathians a castrum muntissimum that only the Neamţ Citadel could be. The Germanic (Teutonic or Saxon) hypothesis was acquired by many of Romanian historians, from the name of the fortress (in Romanian, Neamţ means German).
Later, the hypothesis on the beginnings of the citadel could be reconsidered. Thus, in the material dating from the lowest layer of citadel, revealed by systematic investigations carried out, were identified coins from the reign of Petru I Muşat (1375-1391). This is a definite proof that Neamţ Fortress was built in the second part of the reign of Petru I, during which Moldova has experienced a continuous political and economic development. A monument like Neamţ Fortress is a large building, which required a huge effort and considerable material resources. The only force capable of undertaking such initiatives was provided by the princes of the era of consolidation of the feudal state of Moldova.
The Entrance
Neamţ Fortress was clearly documented a few years later, in 1395, during the expedition of King Sigismund of Hungary in Moldova. Not irrelevant is that "The Neamţ from mountains" is mentioned in the Russian Chronicle that describes the cities to the east of the Carpathians, dated between 1387-1391, which could refer both to the city and the citadel.
The Courtyard
The fortress was built on a rocky triangular spur, with height of about 480 m above sea level and 80 m above the level of Neamţ River (or Ozana). It has a rectangle with unequal sides shape, adapted to the configuration of the terrain. The northern and southern sides are 38.5 and 37.5 m long, the eastern side have a length of 47 m and the western side is 40 m long. Specific for the defense system of the fortress is that the towers of the four corners were not placed outside the walls, but directly into the frame walls, and this because the natural fortifications on three sides not allowed their building outside. In front of the fourth side (N) is a ditch dating from the 15th century. The walls were 12-15 m high and 3 m thick, and are strengthened by 18 exterior buttresses.
Council Hall
In 1475, during the reign of Stephen the Great, on the northern side were added four rounded bastions, 30 m high, and the walls were raised with 6-7 m. The new access road into the citadel is represented by an arched bridge, finished by a drawbridge, and supported on 11 stone pillars with prismatic form. The exterior fortification system included also ditches and palisades.
Weapons Room
The garrison had currently 300 soldiers. The fortress was besieged many times by Hungarians, Turks, Tatars, Cossacks, Austrians, Polish, and had a particular importance in the defensive system of Moldavia. Practically, during the 14th-18th centuries, any major event in the history of Moldavia was linked, in a way or another, to the citadel.
The Prison
In the 18th century, it lost any political or military importance and began to deteriorate. During the reign of Mihail Sturdza (1834-1849) the citadel was protected and in 1866 was declared a historical monument. Between 1968-1972, the walls were reinforced, without the reconstruction of the missing portions. Nowadays, the fortress represents one of the most visited objectives of the region.
Panoramas by Michael Pop, from www.360trip.ro.
Tour in Batistei area – Sunday 31 August
1 day ago




















































