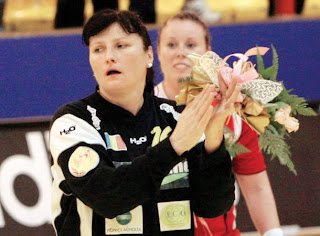At the beginning of the 18th century, one of the most representative Baroque churches of Transylvania was built in Tîrgu-Mureş: the Jesuit Church of Saint John the Baptist. It was erected in the North-Eastern part of the city center and belongs to the Roman Catholic parish.

Jesuit monks settled in Tîrgu-Mureş in 1702 with the purpose of revitalizing the Catholic community. During the first years, they found lodging in the home of Boer Simon, but in 1704 managed to buy a plot of land near the Nagy Szabo house in order to build a church. Facing the diffidence of the mostly reformed population, but supported by Vienna, the Jesuits began erecting the church as late as 1728. Until that time, religious services were held in a small wooden chapel. Architect Hammer Konrad of Schwalbach was entrusted with the building of the church. He had also coordinated the building of the Jesuit church of Cluj, the first Baroque church of Transylvania. It is therefore not a coincidence that the two edifices resemble each other both structure-wise and in what concerns the appearance of the facades. Even though the Jesuits left the town in 1733, before the church was finished, its building was accomplished at the initiative of the Catholic priests who remained in charge.

The rectangular-shaped church of Tîrgu-Mureş is divided as follows: the altar (finalized in 1729), rather large and surrounded by smaller rooms, the central nave (erected in 1734 and covered in 1740), flanked on both sides by three chapels, the entrance area under the tribunes, separated from the rest of the nave by an arch with three openings and having the two towers on the sides (also built in 1734). The central, larger spaces are covered by cylindrical archways with penetrations, whereas the lateral ones are covered by cross archways.

The façade is divided into three vertical registers and two horizontal levels. The first level includes the inferior part of the towers and the façade up to the gable. The rectangular opening of the entrance topped by a small semi-circular gable, the oblong semicircular windows of the middle register with the extremely plastically articulated “eye-brow” cornices, the rectangular windows with the slightly curved long sides, the niches which hold the statues of Saint Ignatius of Loyola and Saint Francisc Xavierus, the monumental pilasters that mark the towers vertically are all elements of typical Baroque architecture. The superior part of the façade, delimited by a strongly-profiled cornice, includes the triangular gable with its sides slightly curved toward the exterior and decorated with volutes, as well as the two tower roofs shaped as successive bulbs.

The inside of the church is luxurious, with liturgical objects that are true works of art. The main altar, made in 1755 by Anton Schuchbauer and Johannes Nachtigal is of monumental dimensions and has a pseudo-architectural structure with paired columns which support a beautifully profiled entablement with gilded stucco. The main painting of the altar is
The Baptism of God, supposedly painted by Michael Angelo Unterberger, a student of the famous Baroque painter G.B. Piazzetta. The main altar also includes the coat-of-arms of the Haller Family, the most important donor, and a painting of the
Virgin and the Child. The painting is placed in a typically baroque ensemble made up of a false curtain supported by two putti - sunrays that seem to be springing from behind the painting - angel masks and decorative elements such as volutes. The adornment of the altar is accomplished by the angel statues on the upper area, above the columns, and the two statues in between the columns. The last two represent allegorical characters:
Ecclesia embodied by
Saint Barbara and the
Sinagogue represented by a prophet’s figure. The way body movement is reproduced, the subtle interpretation of the physiognomy, the volumetric and the draping of clothes make of these two statues masterpieces of Transylvanian Baroque art. On the North side of the nave lies another of the church’s piece-de-resistance. It is the pulpit, decorated with wooden statues of the four evangelists: Saint Marc, Saint Matthew, Saint John and Saint Luke, as well as relieves of the crucifixion scene. This was also done in 1755 by Anton Schuchbauer and Johannes Nachtigal, the creators of the altar, with the donations of count Bethlen Miklos and countess Csaky Krisztina.

The paintings of the altars in the lateral chapels: Saint Ladislau, Saint Joseph, Saint John of Nepomuc, Holy Cross belong to the same Michael Angelo Unterberger. The stained glass windows made by the Türke Company of Grottau were installed in 1898. The church was decorated with frescoes only in 1900. Painter Szirmai Antal was the one who decorated the archway with a copy of “The Adoration of the Kings” by Paolo Veronese, in line with the principles of Baroque painting, as well as with the portraits of the Holy Fathers, of Saint Elisabeth, Saint Margaret and the scene of Virgin Mary's assumption.
Via. Photos from
here,
here,
here,
here.





















































